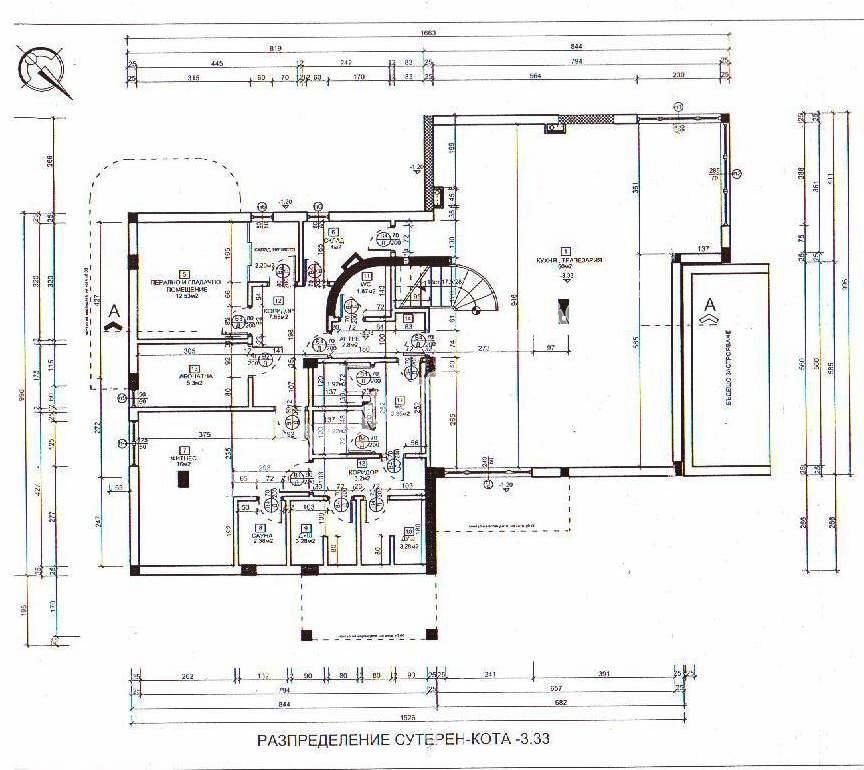We offer for sale a permission of a residential building with a basement, a ground floor and two floors on a plot of land in the regulation of the town Chernomorets
The plot of land with size 859 sq.m is located just in a distance of 150 m from the central beach of the town Chernomorets.
There is a license for building of two buildings in this plot of land.
The building the permission for sale we offer has at its disposal an investment project and is two-storey, with a total built up area 642.3 sq.m.
The total built up area of a basement is 158.3 sq.m.
The total built up area of a ground floor is 142.4 sq.m.
The total built up area of a first floor is 180 sq.m.
The total built up area of a second floor is 161.6 sq.m.
On the basement there will are: premises for fitness with sauna, a bathroom, a story, a laundry, a kitchen with a dining room, terraces etc.
On the ground floor there will are: two rooms, two entrance halls, bathroom with a toilet, a reception.
On the first floor there will are: 6 rooms with a bathroom/toilet and terrace.
On the second floor there will are: one 1-bedroom apartment and 2 rooms with a bathroom/toilet and terrace.
The plot of land has at its disposal a electrical and water and sewerage supplies.
The building which will be built has an excellent investment possibility because the town of Chernomorets is one of the best resorts in a Sought Bulgarian coastal.
Chernomorets is located 25 kilometers south of Burgas and 8 kilometers away of Sozopol. It is an ancient place with a rich history, and was called St. Nikola in the past. Its location between Bourgas and Sozopol affords convenient access to either town for entertainment and nightlife. Due to its picturesque and rocky coastline, Chernomorets seems to be a perfect location for marine sports and other exciting experiences. The beach is suitable for both parents and children, and the water is warm and peaceful. Its unique location offers a beach on the serene north bay, and also beautiful slanting rocks.










 +359 887 84 88 79
+359 887 84 88 79

